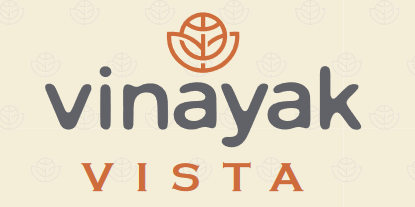Details
-
Property ID 9713
-
Price Starts From ₹ 89.00 Lacs
-
Property Type Flats / Apartments
-
Property Status For Sale
-
Property Label Under Construction
-
Builder Name : Vinayak Group Kolkata
-
Current Status : Under Construction
-
Price Range : ₹ 89 Lacs - ₹ 2.18 Crore
-
Configurations : 2, 3, 4, 5 BHK Apartment
-
Possession Starts : Dec, 2026
-
No. of Units : 406 Units
-
No. of Blocks : 3 Towers
-
Floor Info : G+23
-
Launch Date : Nov, 2021
-
Total Project Area : 3 Acres (approx.)
-
Units Carpet Area : 739 - 2,238 Sq. Ft.
-
Units Build-Up Area : 985 - 2,984 Sq. Ft.
-
Project RERA No :
WBRERA/P/NOR/2023/000062
Address
Open on Google Maps-
Address 4, Amalangshu Sen Rd, Lake Town, South Dumdum, West Bengal
-
Country India
-
Province/State West Bengal
-
Neighborhood Lake Town
-
Postal code/ZIP 700048
Master & Floor Plans
2 BHK Apartment ( 985 ) Sq.ft
- Size: 985 Sq.ft.
3 BHK Apartment ( 1188 ) Sq.ft.
- Size: 1188 Sq.ft.
4 BHK Apartment ( 1721 ) Sq.ft.
- Size: 1721 Sq.ft.
Video Tour
Location Map
Amenities & Facilities
About Project
Check out Vinayak Vista in Lake Town, one of the upcoming under-construction housing societies in Kolkata North. There are apartments for sale in Vinayak Vista. This society will have all basic facilities and amenities to suit homebuyer’s needs and requirements. Brought to you by Vinayak Group Kolkata, Vinayak Vista is scheduled for possession in Dec, 2026.
Being a RERA-registered society, the project details and other important information is also available on state RERA portal. The RERA registration number of this project is WBRERA/P/NOR/2023/000062.
Vinayak Group Kolkata is one of the known real estate brands in Kolkata North.The builder has delivered 9 projects so far. Around 2 projects are upcoming. There is 1 project of this builder, which is currently under-construction.
Overview
| Towers | 3 |
| Floors | 23 |
| Units | 406 |
| Total Project Area | 3 acres (12.14K sq.m.) |
Entrance Lobby: Exquisitely designed at ground floor. Lift: 2 Nos. High speed passenger lifts and 1 No. Service lift








Avarage User Rating
Rating Breakdown
Write A Review