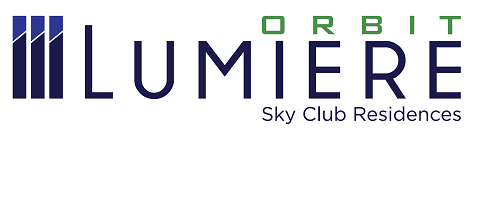Details
-
Property ID 9642
-
Price Starts From ₹ 97.85 Lacs
-
Property Type Flats / Apartments
-
Property Status For Sale
-
Property Label Under Construction
-
Builder Name : Orbit Group
-
Current Status : Under Construction
-
Price Range : ₹ 97.85 Lacs - ₹ 1.47 Crore
-
Configurations : 2, 3, 4 BHK Apartments
-
Possession Starts : Dec, 2023
-
No. of Units : 154
-
No. of Blocks : 3
-
Floor Info : G+12
-
Launch Date : Jul, 2021
-
Total Project Area : 1.69 Acres
-
Units Carpet Area : 728 - 1,504 Sq. Ft.
-
Units Build-Up Area : 970 - 2,005 Sq. Ft.
-
Project RERA No :
WBRERA/P/KOL/2023/000083
Address
Open on Google Maps-
Address 58/3, Barrackpore Trunk Rd, Sobji Bagan, Sinthee, Kolkata, West Bengal
-
Country India
-
Province/State West Bengal
-
Neighborhood B.T. Road
-
Postal code/ZIP 700002
Master & Floor Plans
3 BHK Apartment ( 1240 ) Sq.ft.
- Size: 1240 Sq.ft.
3 BHK Apartment ( 1280 ) Sq.ft.
- Size: 1280 Sq.ft.
Video Tour
Location Map
Amenities & Facilities
About Project
Orbit Lumiere is an upcoming residential project by the renowned real estate company Orbit Group. Enjoy resort-like living within the gated community in Barrackpore Trunk Road (BT Road), Kolkata North.
The magnificent Orbit Lumiere complex is spread over an area of 1.69 acres. Three majestic skyscrapers illuminate the skyline of BT Road. The buildings are 12 floors high and house 154 units.
The project offers 2 BHK, 3 BHK, and 4 BHK ultra-luxurious residences are available. The super built-up area for 2 BHK units is 970 sq ft. . For 3 BHK, it is in the range of 1,240 to 1,610 sq ft., and for 4 BHK apartments, it is between 1,850 and to 2,005 sq ft.
Apartments are designed for optimum utilization of space. Their orientation allows ample sunlight and ventilation in the house.
Indulge yourself in the world-class amenities and facilities at Orbit Lumiere.
Infinity Pool, Sky Deck Gymnasium, lounge, kids’ pool, indoor games room, outdoor play area, astronomical deck, gymnasium, kid’s games room, yoga and many more.
Elevators, car parking area, round-the-clock security, CCTV camera surveillance, app-based security, power back-up, piped gas, fire-fighting system, rainwater harvesting, and other facilities provide convenience of living to its residents.
BT Road is a sought-after locality among homebuyers for its excellent infrastructure and connectivity. Established schools, colleges, hospitals, and malls are in the vicinity. The housing is under construction and will be ready for possession by December 2024. Home loan facilities are available for buyers. Booking is open, grab the opportunity to own your dream home in Orbit Lumiere.
Overview
| Towers | 3 |
| Floors | 12 |
| Units | 154 |
| Total Project Area | 1.69 acres (6.84K sq.m.) |
STRUCTURE
LIVING/DINING ROOM
BEDROOMS
BALCONY
KITCHEN
TOILETS
LIFT
GROUND FLOOR LOBBY
TYPICAL FLOOR LOBBY
HEALTH & SAFETY
Superior quality waterproofing Optimum power back-up 100% power back-up for common areas & utilities App based security system Surveillance facility with CCTV in common areas








Avarage User Rating
Rating Breakdown
Write A Review