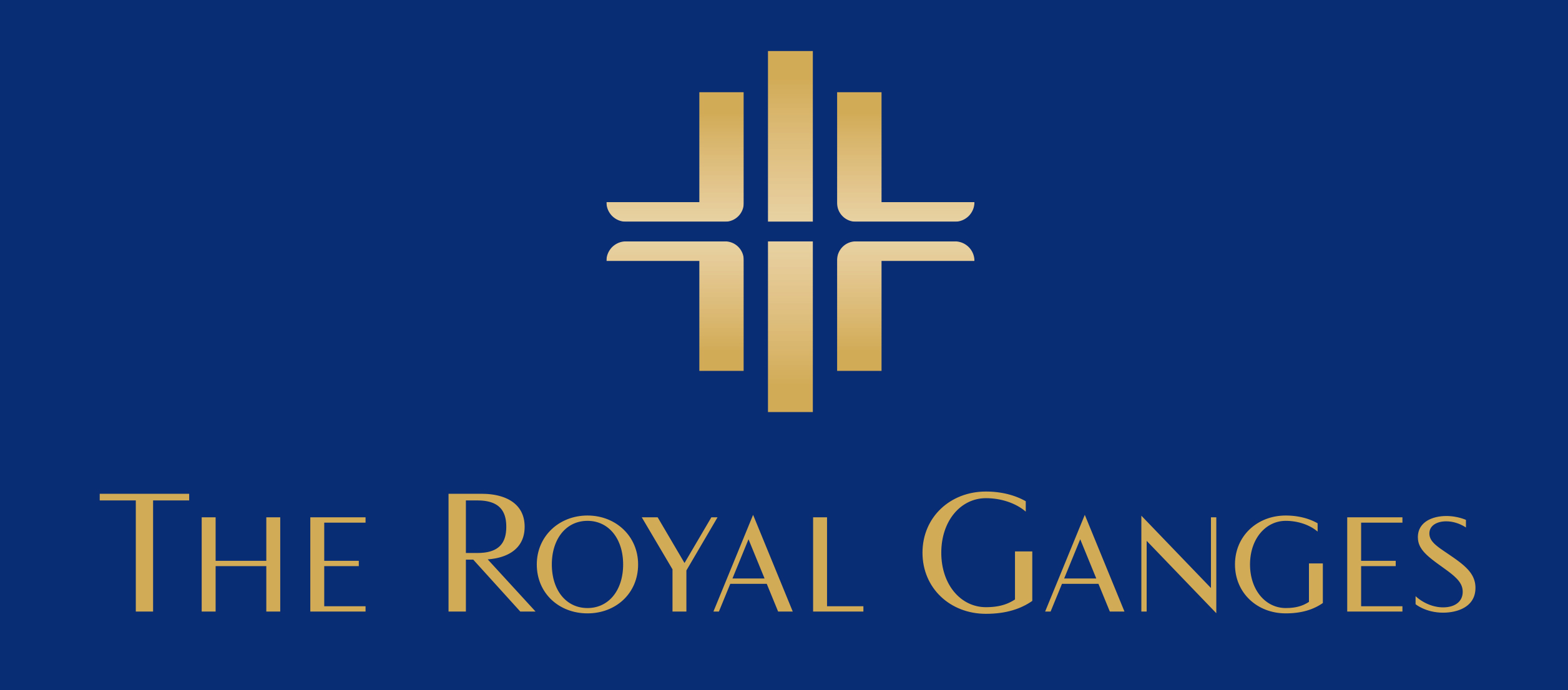Details
-
Property ID 9628
-
Price Starts From ₹ 73.13 Lacs
-
Property Type Flats / Apartments
-
Property Status For Sale
-
Property Label New Launch
-
Builder Name : Srijan Realty
-
Current Status : New Launch
-
Price Range : ₹ 73.13 Lacs - ₹ 2.18 Crore
-
Configurations : 2, 3 BHK Apartment, 4 BHK Villa
-
Possession Starts : Dec, 2027
-
No. of Units : 2405
-
No. of Blocks : 22 Towers
-
Floor Info : G+35
-
Launch Date : February 2023
-
Total Project Area : 26.53 Acres (73% open)
-
Units Build-Up Area : 1,047 - 4,047 sq ft
-
Project RERA No :
WBRERA/P/KOL/2023/000260
Address
Open on Google Maps-
Address C4-173/ New Mouza Krishnanagar, Ward 20, PS, Maheshtala, Kolkata, West Bengal
-
Country India
-
Province/State West Bengal
-
Neighborhood Mahestala
-
Postal code/ZIP 700140
Master & Floor Plans
3 BHK Apartment ( 1362 ) Sq.ft.
- Size: 1362 Sq.ft.
3 BHK Apartment ( 1454 ) Sq.ft.
- Size: 1454 Sq.ft.
Video Tour
Location Map
Amenities & Facilities
About Project
CIntroducing, The Royal Ganges by Srijan Realty, a magnum opus of 39 Lacs sq. ft. with over 1 Km private track facing the Ganges & exclusive homes that define serene & luxurious living.
It is located in Maheshtala, Kolkata South near Bata Shoe Factory and is built across a wide area.
The Royal Ganges project includes 2BHK, 2.5BHK, 3BHK & 4BHK housing units making it a dream home for everyone.
The Royal Ganges consists of Ganga-facing Premium Bungalows, Sky-touching Towers (Apartments) & modern stylish Villaments (Duplex) covering 26.53 acres of land with an open area of 19.36. (73%) along with future-ready exquisite amenities & facilities.
Ultra-Luxury in the Royal Ganges project has Bungalows (RIPPLES) 63 Row Houses – 4 BHK | G+2 | 2492 to 2842 sq. ft. | Kitchen garden | Balcony on both sides | Open Ganges view deck | Ganges facing Private garden | Sky roof for 96% to 100% daylight.
Moreover, it has a private terrace with attached bedrooms and the Modern & Stylish Villaments (WAVES) 158 Villaments – 3 & 4 BHK | 2103 to 4047 sq. ft is breathtaking.
It has a Ganga-facing private terrace and decks on both floors to offer a feel of outdoor living | Lounge area and family room | and Separate staff quarter and it has extraordinary features like a good overview, seeing the river Ganga all the time .
Adding to that Exclusive Sky Gardens Sky-Touching Apartments (TIDES) 22 Towers – 2, 2.5 & 3 BHK | 2300 Units | G+30, G+31, G+32, G+35 | City’s Tallest Tower by the Ganges | Wide balconies | 100% Ganga view for all Apartments | Well-ventilated & well-lit rooms
Overview
| Towers | 22 |
| Floors | 35 |
| Units | 2405 |
| Total Project Area | 26.53 acres (107.36K sq.m.) |
| Open Area | 73 % |
Specification for Row House










Avarage User Rating
Rating Breakdown
Write A Review